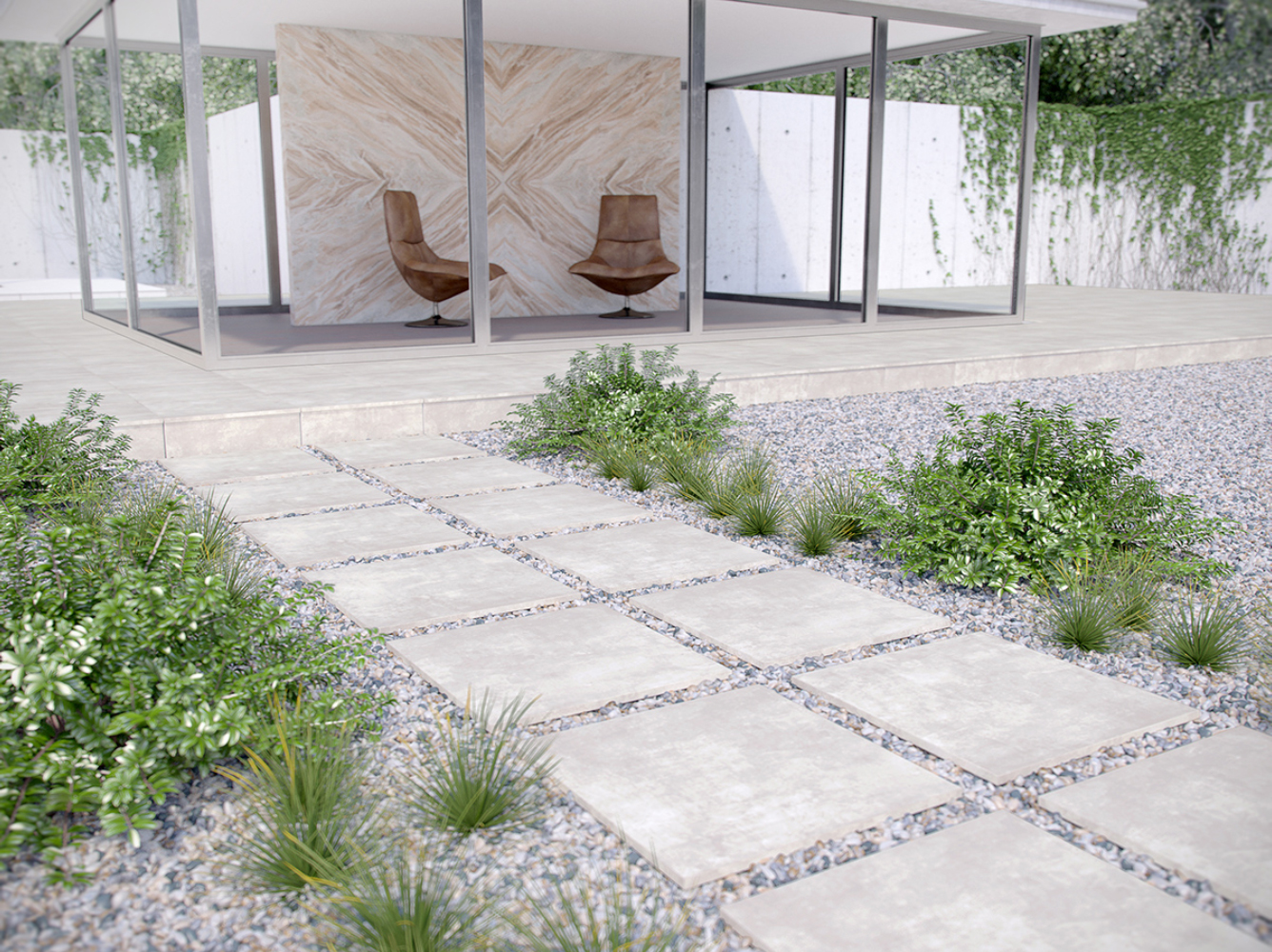Smart layout decisions can make all the difference when working with limited outdoor space. On Long Island, where smaller backyards are common—especially in denser areas like Nassau County or waterfront neighborhoods—creating a paver patio that’s both beautiful and functional takes thoughtful design. In this post, we’ll walk through six space-saving patio layout ideas that maximize style and usability without overwhelming your yard.
The Challenges of Designing Patios in Small Spaces
Small yards are common across many Long Island neighborhoods, whether it’s a compact backyard in Huntington or a narrow side yard in Long Beach. These tighter footprints present unique challenges: limited surface area, irregular shapes, and close proximity to neighboring homes or property lines.
When it comes to designing a paver patio in these conditions, every square foot counts. Layout choices need to prioritize function, visual openness, and flexibility. At the same time, privacy becomes a critical factor—especially when one yard backs directly into another. Using vertical elements like seating walls, screens, or plantings can help create a sense of enclosure without making the space feel closed in.
Maximizing small spaces isn’t just about cramming in features—it’s about creating comfort, flow, and the feeling of room to breathe. That’s where the right patio layout makes all the difference.
The Courtyard Patio
A courtyard-style layout is one of the most effective ways to make a small patio feel intentional and inviting. Typically enclosed on two or three sides—by a house wall, garage, fencing, or masonry elements—this design helps define the space while creating a private outdoor “room.”
This layout works especially well for Long Island townhouses or narrow properties where the yard runs along the side of the home. Incorporating features like seating walls, a compact fire pit, or a centered dining area can turn even the smallest footprint into a functional and serene gathering space.
Materials that match or complement your home’s façade—like textured wall blocks from Cambridge or Techo-Bloc—can help tie the space together and elevate the overall design.
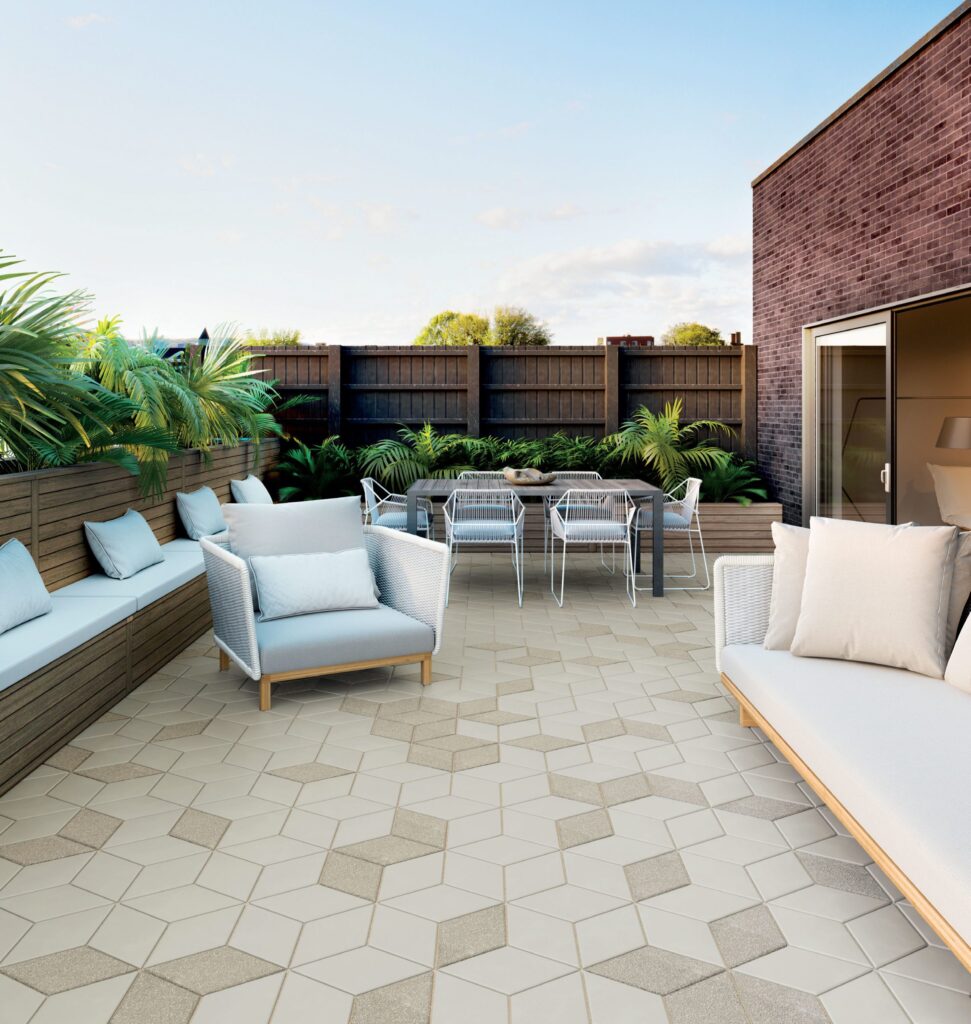
The Multi-Zoned Entertaining Patio
When space is limited, dividing a patio into zones can actually make it feel larger and more purposeful. This layout is ideal for creating separation.
It also helps guide foot traffic and makes smart use of edges and transitions. Long Island properties with irregular yard shapes or tight building setbacks can benefit from this flexible layout.
To create refined and modern zones within the space, consider using products like the Cambridge Plus Split Face Column Kit that offer versatility in style, helping the area feel distinct without overcrowding the layout.
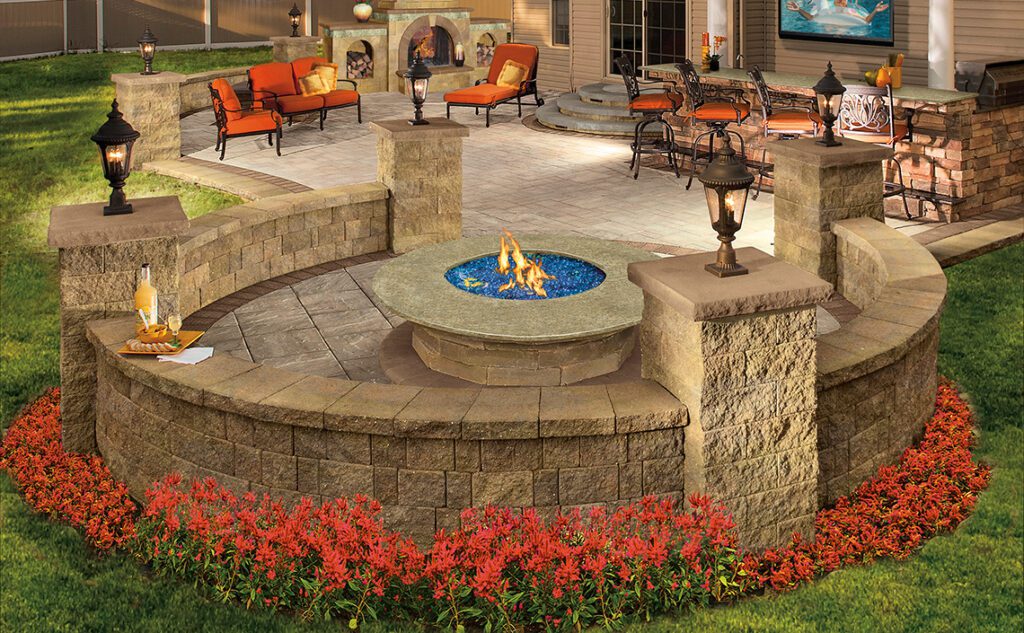
The Sunken Retreat
A sunken patio layout adds depth—both visually and structurally—to a small yard. By stepping the patio slightly below grade, it naturally feels more enclosed and private, making it a great solution for Long Island neighborhoods where homes are tightly spaced.
This layout works especially well when paired with built-in elements like seating walls, low retaining walls, or a central fire feature. It creates a cozy, intimate setting that’s perfect for relaxing or entertaining, even within a modest footprint.
Products like Cambridge Ledgestone XL pavers can help define the edges and add architectural character. Consider pairing with a compact fire pit kit or low-voltage lighting to make the space feel finished and usable well into the evening.
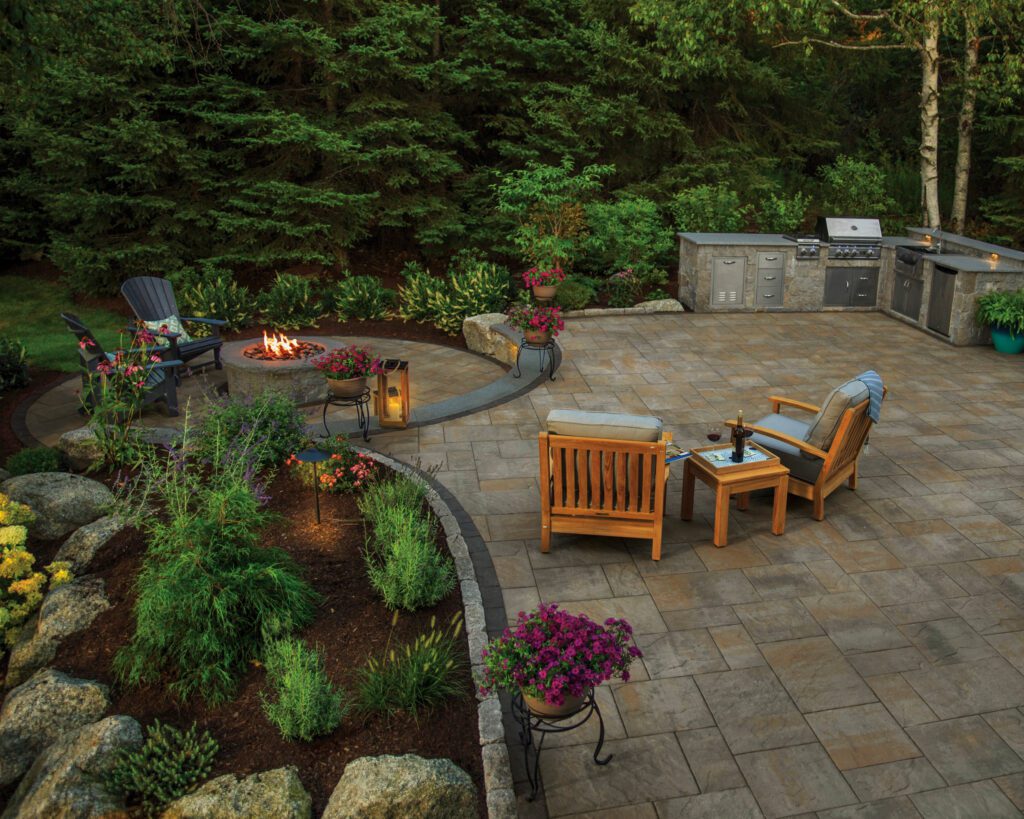
The Grid Pattern Patio
Clean lines and symmetry can make a small patio feel larger and more modern. The grid pattern layout uses large-format pavers—often 24″ x 24″ or larger—laid in a square or rectangular grid with minimal joint spacing. This creates a sleek, uncluttered look that opens up the space visually.
This style is especially popular in Long Island’s newer builds and renovated homes where modern aesthetics are a priority. The uniformity of the grid draws the eye outward, making compact patios appear more expansive than they actually are. Materials like Techo-Bloc Everest pavers work well for this layout.
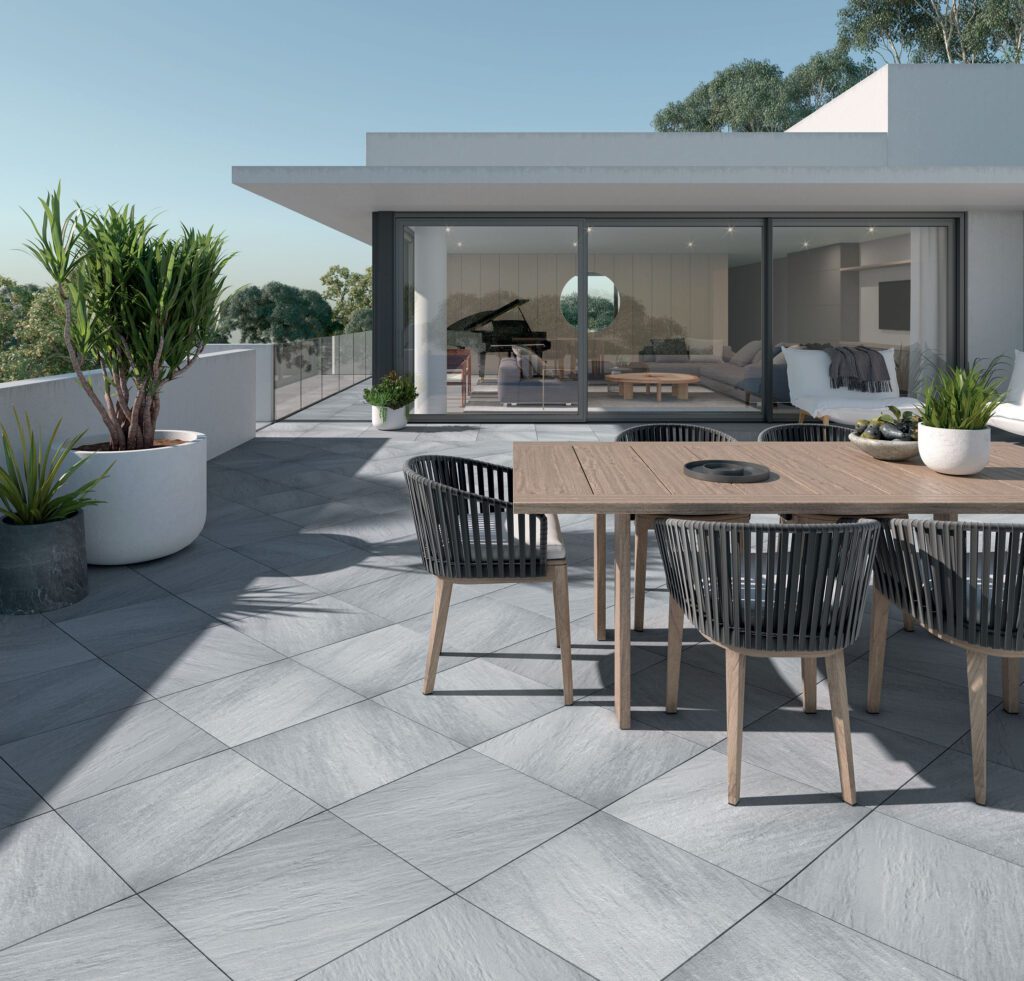
The Multi-Level Terrace
For yards with natural slopes—or when a single level feels too limiting—a multi-level patio can create structure and expand functionality without requiring more square footage. By stepping the patio up or down in sections, it’s possible to dedicate each level to a different purpose, like dining, lounging, or grilling.
This layout is especially effective on Long Island properties with uneven terrain (think hilly North Shore properties) or older homes where yard grading varies. It can also help with drainage, a major consideration in areas prone to heavy spring and summer rains.
Pairing different textures or paver styles, like the Techo-Bloc Mista Paver, between levels can enhance the sense of separation while maintaining a cohesive overall design.
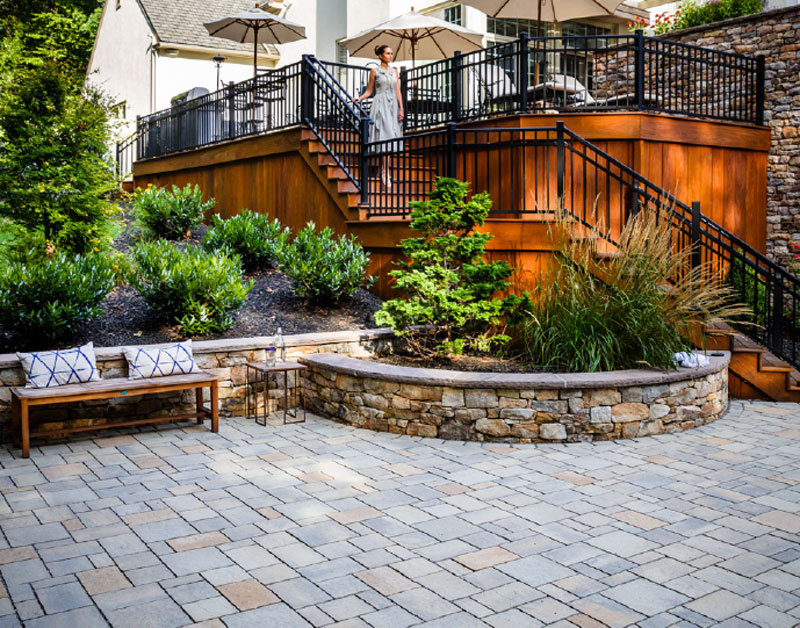
The Indoor-Outdoor Extension
For homes where the patio connects directly to the back door—especially kitchens, sunrooms, or dens—an indoor-outdoor extension layout helps create a seamless transition between spaces. The key here is alignment: matching materials, floor heights, and traffic flow to make the patio feel like a true extension of the home.
This design is particularly effective in Long Island’s suburban homes where the backyard opens up right off the main living areas. It allows for easy movement between indoor and outdoor zones, and it’s ideal for entertaining during the warmer months.
Smooth, modern pavers like Cambridge 24×24 Smooth or Techo-Bloc Blu Grande are popular choices for this type of layout. Use of wide-format slabs, subtle jointing, and even color tone helps visually connect the two areas while still withstanding the elements outdoors. In addition, porcelain tile is an excellent choice for creating a seamless indoor-outdoor transition, offering both durability and design continuity—and MSI pavers make it easy to achieve this cohesive, elevated look across connected living spaces.
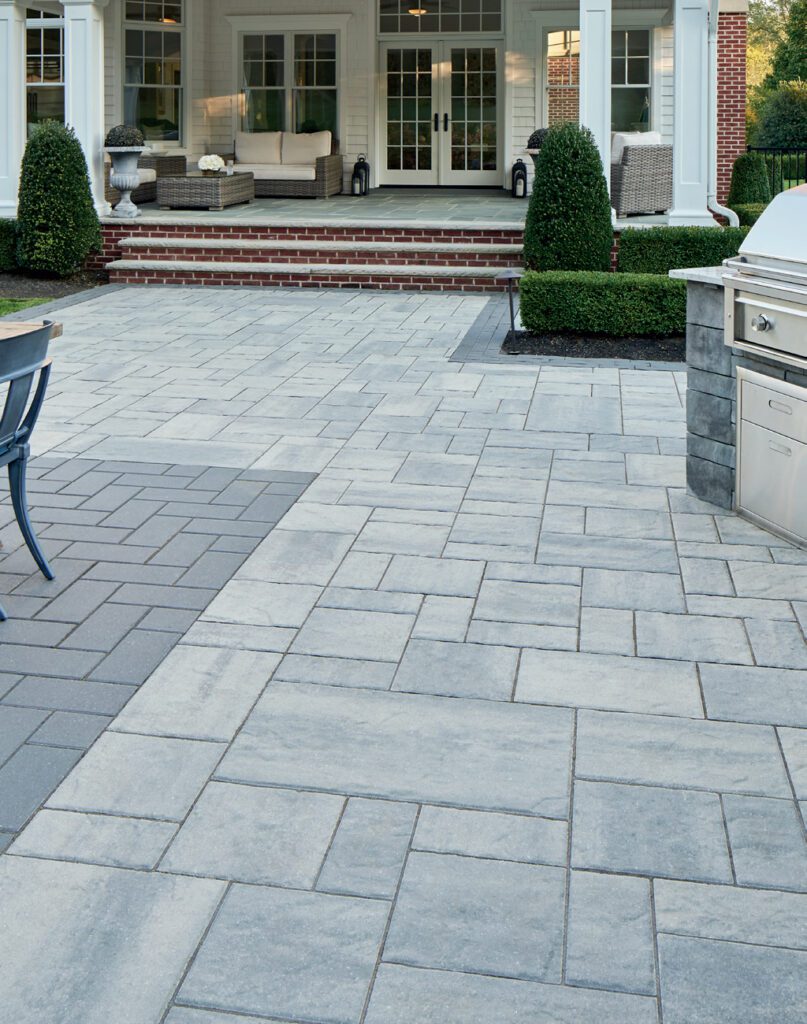
Start Planning Your Patio with Astro Masonry
Even in the most compact yards, a smart patio layout can unlock comfort, functionality, and visual appeal. Whether you’re working with a tight corner, sloped lot, or a narrow stretch along the house, the right design—and the right materials—can make the space feel bigger, more private, and fully usable.
At Astro Masonry, we offer a wide selection of pavers and slabs from leading brands like Cambridge, Techo-Bloc, and Unilock, along with wall systems, fire features, and everything you need to bring your patio design to life.
Visit our Long Island showroom to see samples in person, or contact us to request a quote and start planning your outdoor project today.

